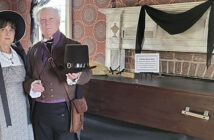
The nearly 9,000-square-foot Oaks Castle, completed in 1922, is surrounded by about eight
acres of gardens. Photo contributed.
By Jeff Keeling and Andrew Kenneson
The historic Oaks Castle in south Johnson City is under contract with a buyer who plans to restore the 94-year-old Italian-style mansion.
The news was first reported on jcnewsandneighbor.com the morning of July 13 after Jay Goodson of Remax confirmed the contract had been signed late Tuesday afternoon. The mansion, built at what was then great expense for early 20th-century power broker Judge Thad Cox, has been vacant for several years since a combination medical clinic/venue closed there. The property was listed most recently at $1,330,000. Goodson did not disclose the agreed-upon terms.
Neither did Johnathan Forrester, owner of The Brokers Realty & Auction, who represents prospective buyer Kailyn Realty Management Inc. Forrester struck a hopeful note about future activity at the 8,967-square-foot, eight-bedroom mansion that was last occupied as a residence in the 1990s. The contract could close as early as September. It also includes roughly eight of the 20-plus acres surrounding the mansion, which were laid out in the style of Italian gardens when Cox commissioned construction.
“He had always admired the property,” Forrester said of KRM’s owner. “He didn’t want it to deteriorate any further, so he chose to purchase the property and restore it.” Forrester anticipated restoration would take about a year, and said his business and KRM’s Johnson City headquarters would move there upon completion.
Forrester said the buyer also plans to use parts of the space as a leasable venue, though management of that likely wouldn’t be handled by KRM. He is seeking the original architectural drawings so restoration can be as accurate as possible. He said he expects community leaders and arts advocates who have been meeting about the possibility of raising funds for restoration and conversion of the property to a publicly operated venue for the arts.
“It’s going to be a fun project,” Forrester said. “We’re going to enjoy it. We know beyond the shadow of a doubt we will be reaching across the board to several entities.” He mentioned East Tennessee State University among them.
That is where Cher Cornett is a professor in the digital arts program. For the past year-plus, with Cornett taking the lead, an arts advocacy group, Create Appalachia, has been striving to cobble together enough funding to buy and renovate the property.
Cornett said last week though the vision Create Appalachia has been working toward may be sunsetting, she was at least relieved to hear the buyer plans to restore the building and maintain its integrity. Johnson City Commissioner Jenny Brock, who has been serving on an informal task force with Cornett and company, agreed.
“I’m excited to see the house and the grounds are going to be restored and their heritage is going to be protected so that it can stay a stately estate,” Brock said. “I would want to see it continue to be that way.”
To a great extent, the architectural and historical integrity of the mansion and grounds must be maintained.
The Castle is designated by the city as a conservation district. Certain changes to the property, if they fall outside the guidelines set in that conservation document passed in 2000, would have to be approved by the city’s Historic Zoning Commission (HZC). The oversight includes some of the property around the mansion as well as the structure itself, and is designed to maintain the historic, stylistic integrity present when the building was constructed. Any new construction on certain parts of the property would fall under the guidelines and require examination by the HZC of roof lines, building shape and window placement.
Forrester said that is the plan. “I think when you walk into the structures, the differences you won’t be able to see, other than possibly updates in the kitchen,” he said. “We’ll make it more user-friendly for caterers, for example.
“It’s not an inexpensive project,” he added. “Whatever we do, we’ve got to keep that in mind. We’re not purchasing the building per se to make money, but you can’t put yourself out there and expose yourself to a lot of risk without some return. We’ll try to find a happy medium.”




