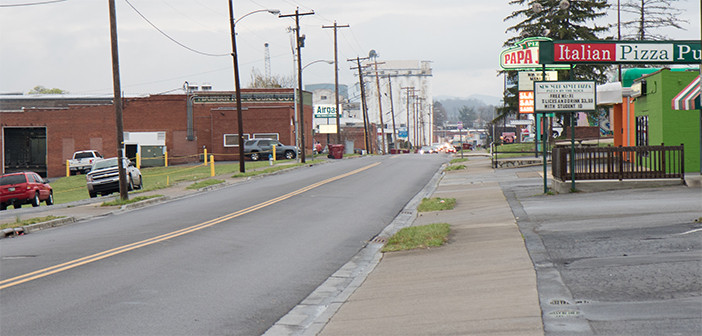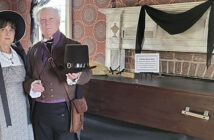By Gary Gray
The playbook for development and redevelopment of a major downtown Johnson City corridor will get a final review April 6 when city commissioners consider an ordinance setting the ground rules for the West Walnut Street Overlay District.
About 15 months have passed since a task force began the laborious process of fleshing out zoning regulations that best suit the nearly one-mile thoroughfare between Buffalo Street and University Parkway — a crucial link between East Tennessee State University and downtown.
While a lot of ground has been covered to this point, commissioners are now considering how to pay for design and infrastructure costs on the front end. The latest rounds of talks have shown the need to spend money, and one remedy that could appear for serious consideration could be a property tax rate increase.
Johnson City Commissioner Ralph Van Brocklin said once commissioners understand the costs involved, they will look at the funding issue with more critical eyes.
“To this point, there has been no discussion about needing a tax increase to move these projects forward,” he said. “Realistically, however, I think that it will have to be considered. (City) staff has been asked to look at some of the prior studies for this corridor, including some of the elements in the Dover Kohl study, to develop a rough plan, as well as design and cost.
“Undoubtedly, we will require the design assistance of a professional firm, but we wanted to see staff flesh out as much as they could, in advance, to keep the costs down. Considering the magnitude of public investment required, I worry that there will be a decision by the City Commission to adopt the opposite approach — to not make the infrastructure improvements until private development occurs. In my opinion, that would be the wrong approach, leading to significantly delayed development, if not outright stymieing it.”
The district itself was created and demarcated along the way, as West Walnut Street Task Force members, business owners and residents in the area defined the district’s borders. Commissioners approved the zoning regulations for the new district in early December.
“This will be the final application of the zoning regulations to that specific district,” said Johson City Commissioner and Task Force Chair Joe Wise. “We will, upon approval, formally make the regulations enforceable. It’s the last vote in this step, but we’re not done talking about parking, traffic flow and other issues.”
Four zoning designations have been applied to the area, but have since morphed into a hybrid of B-3 and B-4 zoning designations; business and central business. There will be no other designation to reference other than the rules and regulations for the newly created district.
The overall goal is to revitalize properties facing either way along the corridor, including cross streets and properties facing West State of Franklin Road. The invigorated urban corridor is expected to bring long-overdue changes, including a pedestrian-friendly path on which both commercial and residential uses can thrive.
In an early February City Commission budget workshop, City Manager Pete Peterson called the West Walnut Street project “The elephant in the room — maybe the mammoth in the room.”
He said the city will need to hire a firm to plan sewer and water, sidewalks, construction options and other plans — a move he estimates will cost the city about $1 million.
“Everything in one shot,” he said. “The design team will dictate what’s going to be constructed. In the best case scenario, it would take 24 to 36 months to complete the study.”
At this juncture it is not clear if commissioners will decide to design and build in phases or, like Peterson suggested, do it in one shot. He also said he prefers to include design costs in the fiscal 2018 budget, which begins July 1. The money, an amount not yet known, would come from the city’s capital projects fund.
“We have not taken any specific action since that time,” Wise said. “I think what we’re looking at now is a number of interrelated projects, and there are a lot of people (stakeholders, etc.) that we need to pull into this.”
New regulations include do’s and dont’s for outside dining and entertainment — a source of concern for Tree Streets residents and others, but a likely key for economic vitality.
Van Brocklin said he hopes talk of infrastructure improvements ultimately translates into the city’s willingness to invest on the front end to bring the same from the private sector.
A wide range of uses will be allowed, including theaters, churches, restaurants, liquor stores and micro-breweries and distilleries. Regulations require new buildings have between 50 and 70 percent of their street-level facades made of transparent glass and windows on 25 to 50 percent of upper-level frontage.
Buildings along the south side of the street, near the Tree Streets, will be limited to only two stories, while the north side of the street, closer to West State of Franklin Road, are not limited in height.
Outdoor dining will be allowed on the south side of the street only, and must be confined to the front or side of buildings. For side-yard dining, an eight-foot wall or fence must be built at the rear of the property.
All new establishments serving food and alcohol will have to shut down at 11 p.m. Existing businesses will be grandfathered under the new regulations.




