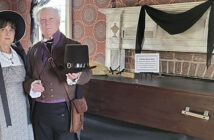

By Dave Ongie, News Editor
Rab and Grant Summers weren’t the first ones to take a stab at renovating the dilapidated old mill in the heart of the West Walnut Street district, but thanks to a pragmatic approach and phenomenal local partners, they were the ones who ultimately presided over the mill’s rehabilitation.
Today the Model Mill stands as a shining jewel on a stretch of road that is preparing to undergo a major overhaul. Boasting plenty of unique office space along with a bakery, Model Mill may offer a sneak peak at the promise that awaits as Johnson City prepares to embark on a complex reconfiguration of West Walnut Street that is expected to take two years and cost around $33 million. Work is expected to begin on Aug. 1.
So how did the mill go from being an albatross around the neck of developers who struggled to find the best use for it to being the anchor of a revitalized section of downtown? Architect Tom Weems said the transformation was made possible by going back to the drawing board.
“Most of the previous groups that looked at it looked at it as all residential,” Weems told the News & Neighbor last Wednesday. “The numbers just didn’t work or make sense. So we just came into it with an empty sheet of paper just trying to find ideas.”
Some of the early outside-the-box ideas included adding two floors to the top of the building for high-end condos, which evolved into exploring the possibility of adding restaurants or roof-top bars on the additional floors. Ultimately, economics helped drive the decision to make the development strictly commercial.
In many ways, the mill was almost too unique for its own good.

“It looks really big, but the total building size is 55,000 sq. feet,” Weems said. “It’s 40 feet wide at its widest. It’s really long and really narrow.”
Katie Hill, a key part of the team at Thomas Weems Architect, said 14 different schemes were sent to Rab and Grant Summers, who eventually took aspects of several of the schemes to create a hybrid plan for the building. The immediate challenge was to find ways to add modern conveniences to the building without eating up usable floor space, which was at a premium.
“That’s where the silos and the mill part of the building came into play,” Weems said. “We used the silos as vertical means of getting stuff up and down and used it for stairs and elevators that serve the part of the building occupied by tenants.”
Since they were going to such great lengths to preserve the form of the mill building, Weems and his team did everything they could to help the interior of the building retain its industrial feel. Exposed brick, rustic beams and hulking pieces of metal machinery are all featured prominently in the design, which was carried out expertly by Burleson Construction, the contractor on the project.
“We tried to highlight the fact it was that heavy mill,” Weems said. “We tried to introduce a modern take on some of the older aspects of the building, to enhance them, use them and lay them against some of the newer, more modern parts of the building. It needed to read like Rab and Grant, so it reflects a lot of their personality.”

While the Model Mill is a sight to behold, Thomas Weems Architect is just getting warmed up on West Walnut. Weems is working with partners Stephen Callahan and Scott Andrews on a pair of Tennessee Hills Distillery projects to the left and right of the Model Mill property. Weems and his team are also designing a new 600-seat auditorium for The Well, which will primarily cater to ETSU students.
Half a century ago, economic development in Johnson City pivoted from the downtown district to North Roan Street. Development in that direction, which included the Mall at Johnson City, was done with the automobile in mind.
Now the work beginning in the West Walnut Street corridor is being done with foot traffic and bicycles in mind. What’s old is new again, and Weems is excited to play a part in creating a bridge between ETSU and the revitalized downtown district.
“I think the most important aspect of Walnut Street is they’re trying to make the automobile secondary and make pedestrian traffic and the feel of that street a walking experience,” he said. “That’s what’s important, and that’s driving these other projects, too. That’s an exciting thing to happen downtown.”





